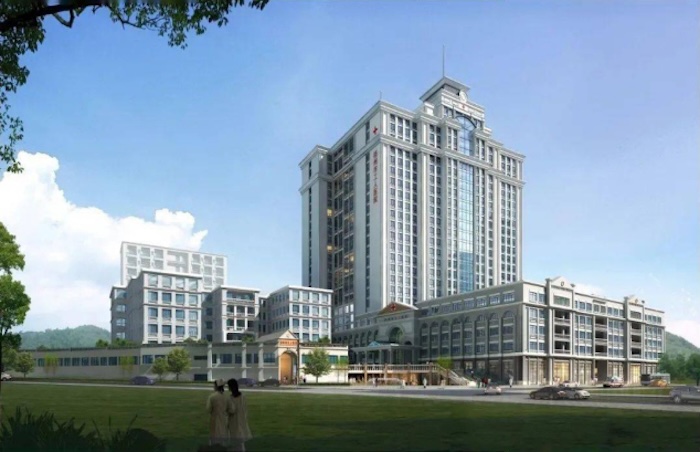
Enable the ceremony

Group photo with President Ou Jinxi (3 from left and left)

Take a group photo with Director Liu Zhenjian (third from left)
Guangxi Wuzhou Workers' Hospital

It is reported that the use of the hospital outpatient and inpatient complex building planning a total construction area of about 140,000 square meters, a total of 28 floors. It is expected that after the outpatient and inpatient complex building is put into use, the general hospital of the hospital will open more than 1200 beds and add more than 900 new parking Spaces. The spacious and bright outpatient building, together with the newly introduced equipment and continuously improving medical technology, will significantly improve the level of medical services and patients' medical environment.

The negative three medical radiotherapy area, negative EICU, negative emergency center, negative layer, CT room, one layer of intravenous fluid center, second layer imaging center, respiratory medicine, DSA, three, inspection center, three gynecology, obstetric outpatient operating room, four digestive endoscopy, four daytime operating room, four pathology, four stomatology, five surgery center, five surgery department changing area, five ophthalmology clinic, six ICU, six blood transfusion, six purification equipment room, seven hemodialysis, eight obstetrics, nine NICU, ten PICU, 11 C arm room, 13 floor burn disease Room, 16-floor ophthalmic operating room and 18-floor CCU total about 23,000 square meters, A total of 26 departments, The construction is completed by Vida Medical.



Guangxi China workers hospital project, under the group leadership attaches great importance to and carefully as a whole, unified command, strengthen the optimal allocations of resources, give full play to the weida medical optimization and the comprehensive advantages of the design of construction management, finally ensure that the project of high quality, high standard of delivery enabled, also for the development of weida medical wrote a brilliant!





